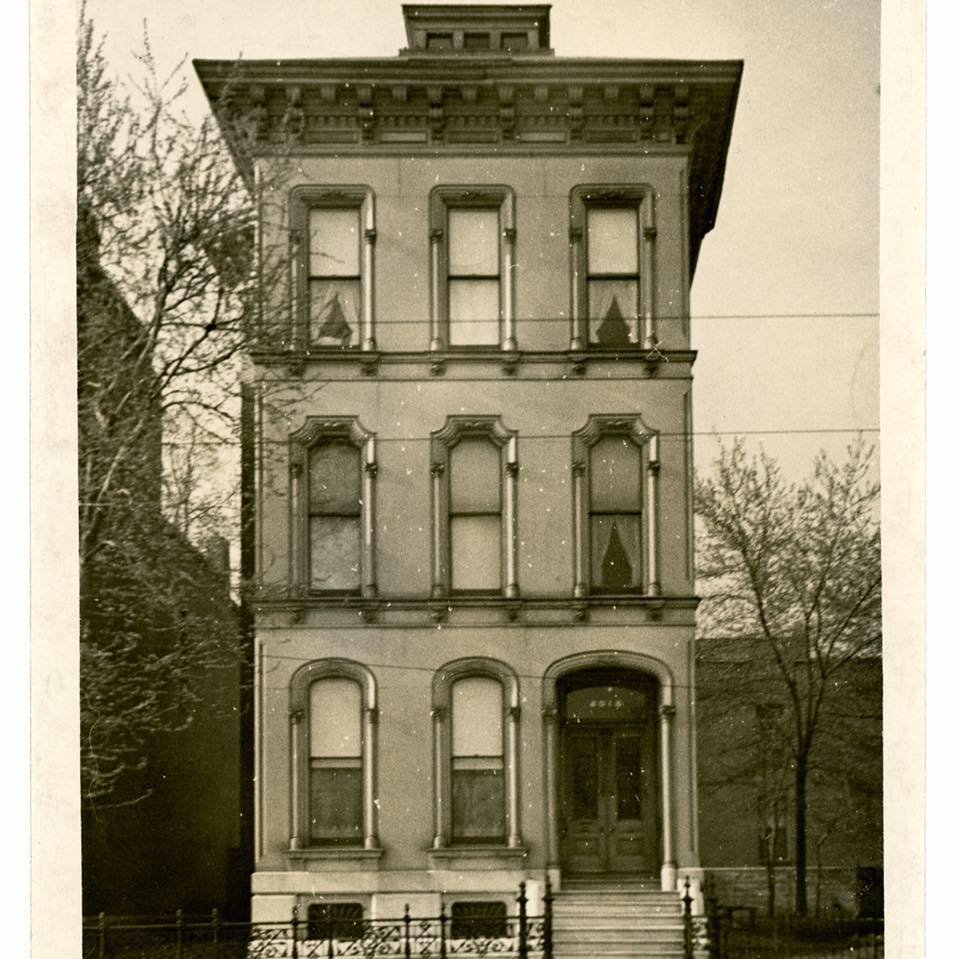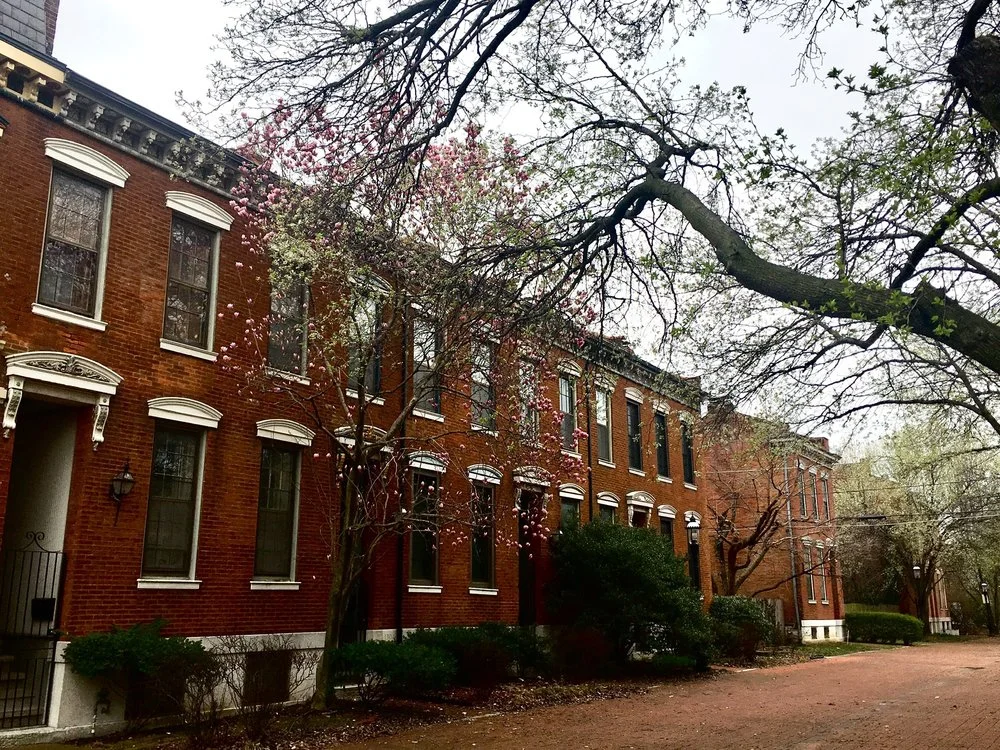Menard Street Three Story Federal Style House
This townhouse on Menard Street in Soulard is one of the few surviving 3 story Federal style structures in the city. The house was likely built between 1840 and 1850, as it was built on a parcel of land that was originally sold by Julia Soulard in 1836, and was likely developed within the following decade. The most comparable example of a surviving structure to this house is the Eugene Field House downtown, which was built in 1845, giving a rough estimate of the time period in which this house was built. By the time this house appears on the Compton and Dry map in 1875, the neighborhood surrounding it had been completely built into a densely populated urban area, and it was populated by a variety of immigrants from Europe, including German, French, Czech, and Croatian, among others, making Soulard one of the most diverse places in the city. In the early 20th century, many of the immigrants had moved to areas further west, abandoning the urban core, which was then populated by migrant workers from rural Missouri who were displaced during the Great Depression. By 1947, the area had been labeled as a slum in the Comprehensive Plan for St. Louis, and it was planned for wholesale demolition. The Third Street Expressway was built in 1952 through the area, and it left this house at a dead end, where the street used to go straight through. Soulard saw a serious decline after the highway was completed, but many of the buildings were restored during the 1970s and 1980s. The area surrounding this house is now the Frenchtown Dog Park, and the townhouse itself is in excellent condition. The house is clearly visible from highway 44 going into downtown, and is viewed by millions of people who pass through the city every year.
As seen on the 1875 Compton and Dry map of St. Louis




