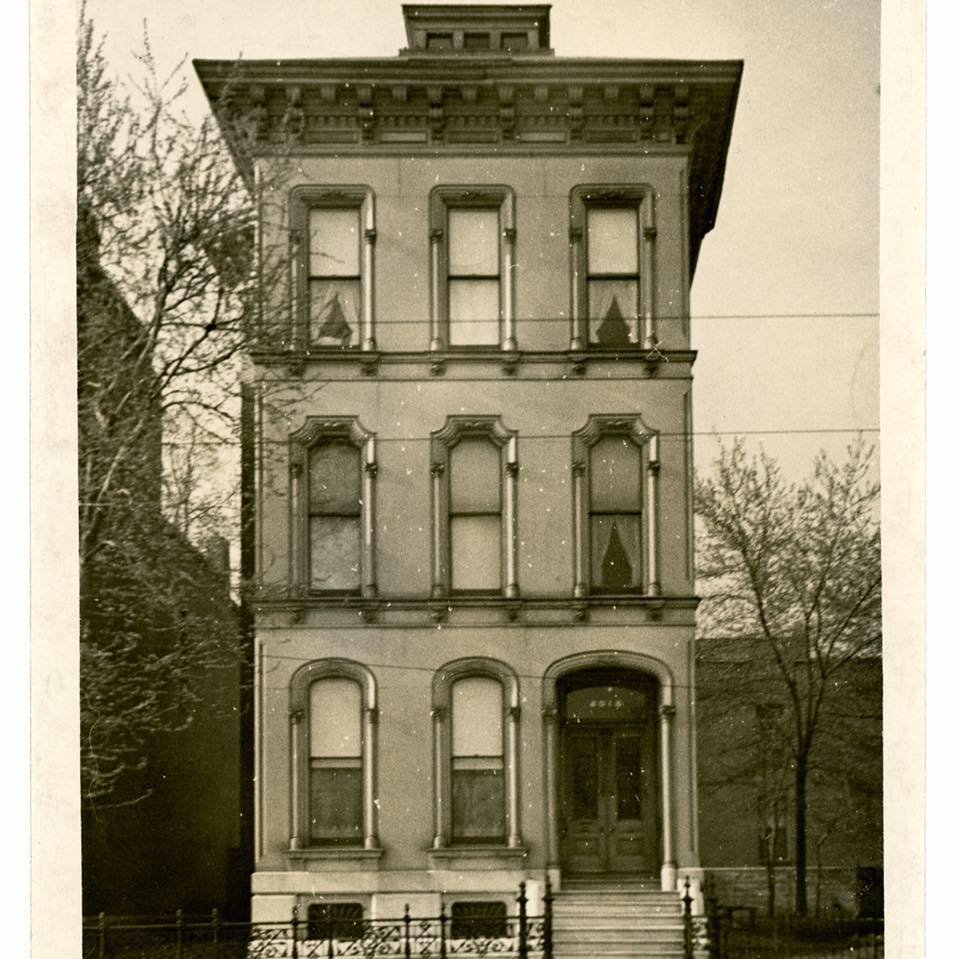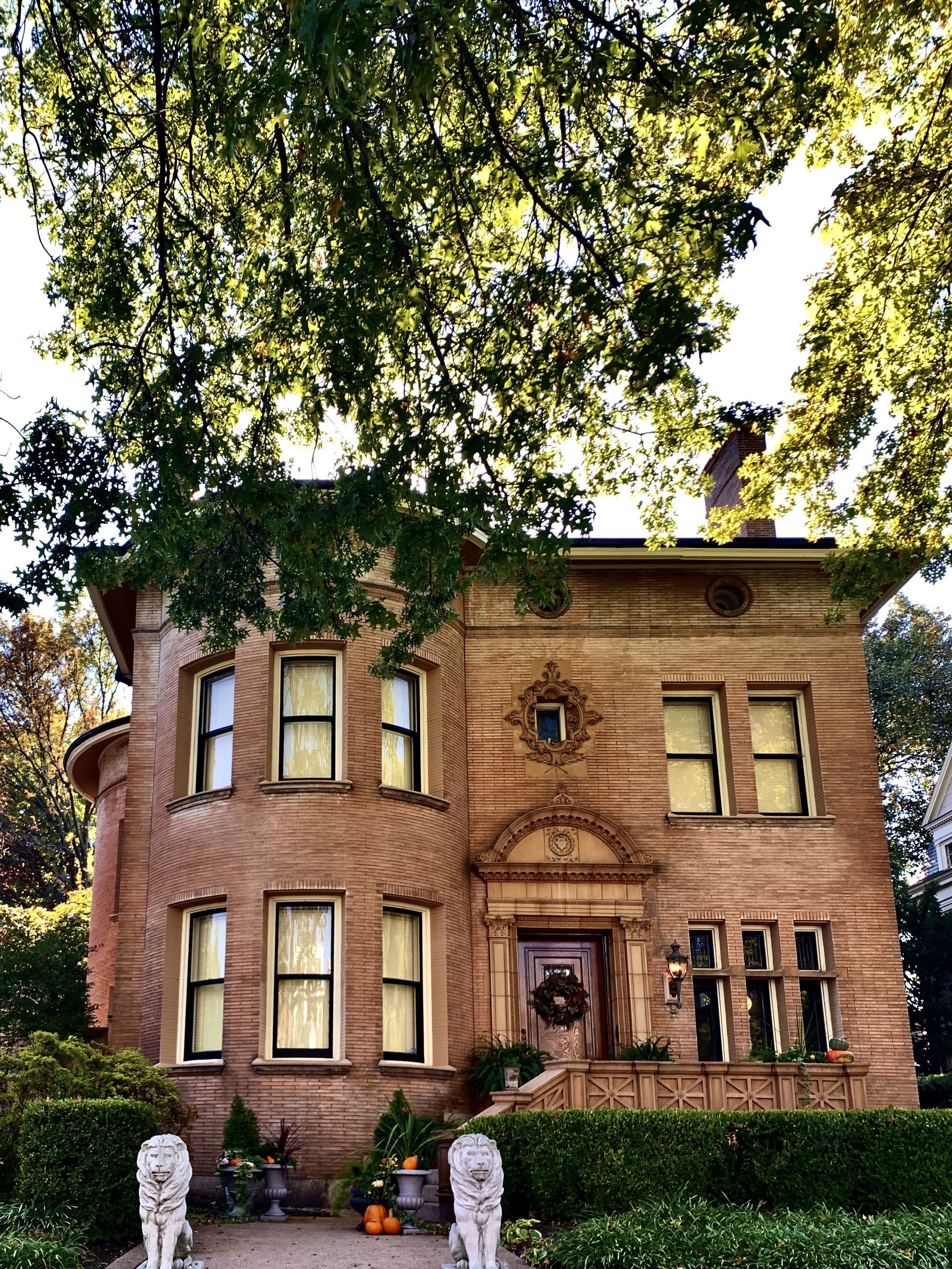4416 Westminster Place
Built:1894
Style: Italian Renaissance
Architects: Grable and Weber
Neighborhood: Central West End
City Block:4580 S
On 1875 Compton and Dry Map: no
On 1883 Hopkins Atlas: no
Historical significance: This house was built as one of the early homes on Fullerton’s Westminster Place, which had been established in 1892. Robert Goldstein was the original owner of the house, and he was a real estate agent downtown with an office in the Wainwright building, which was part of a series of office buildings known as real estate row at this time. Goldstein lived in the house until about 1905, when Taylor D. Kelley, a manager at the American Steel Foundries bought the house. Kelley was living here until at least 1921. Like many other houses in the Central West End at the turn of the century, staff were employed to help run the house, such as a cook, maid, and a chauffeur.
Architectural significance: This is one of the many designs by Grable and Weber that were constructed in Fullerton’s Westminster Place. The Italian Renaissance design features a hipped roof, large chimneys, and small round windows on the third floor. This home actually shares many similarities with the home of Henry W. Gildehaus on Hawthorne boulevard, which was built by the same architectural firm. One of the main differences is that the house on Hawthorne has square windows on its third floor. This was also an early example of the use of Roman yellow brick in a St. Louis home instead of the more traditional red brick used in most homes prior to 1890.




